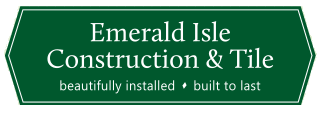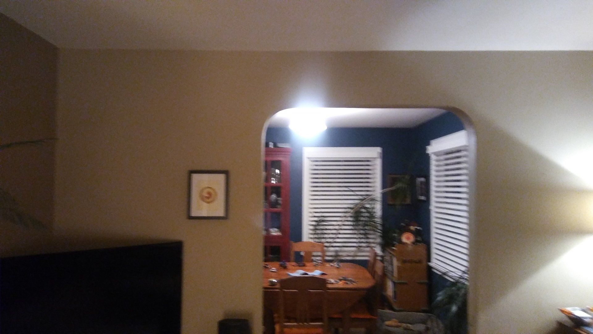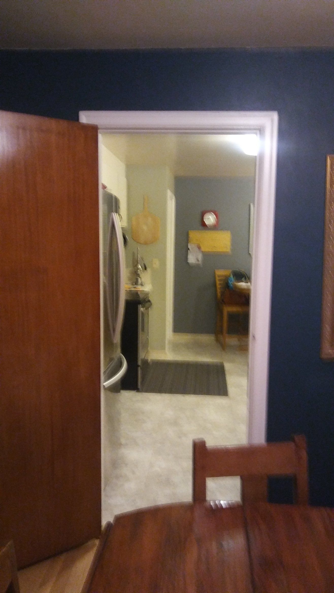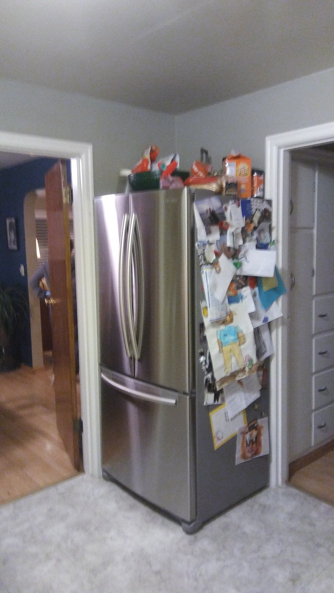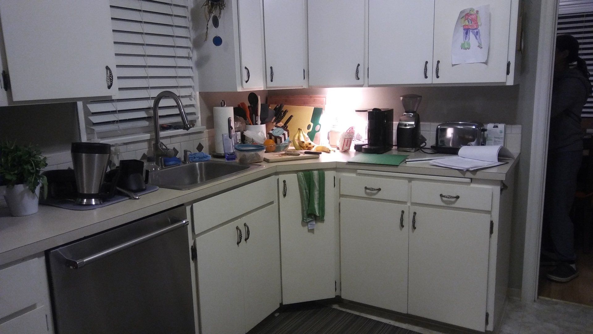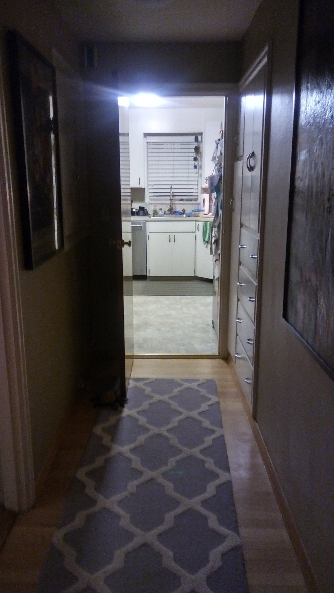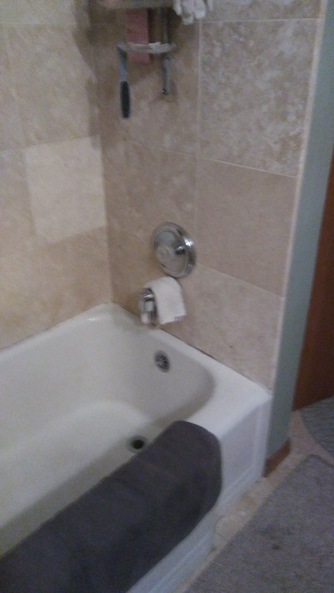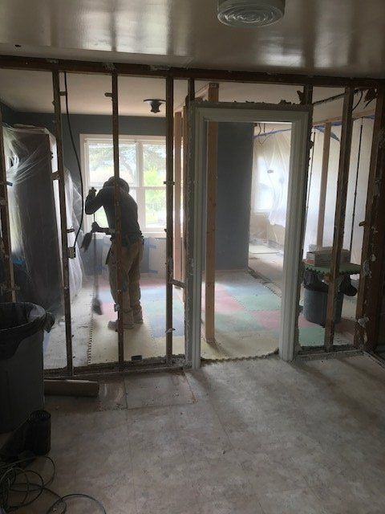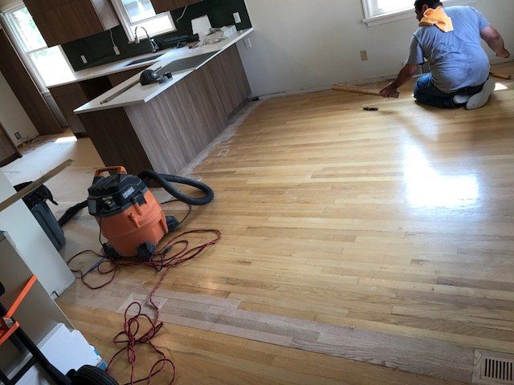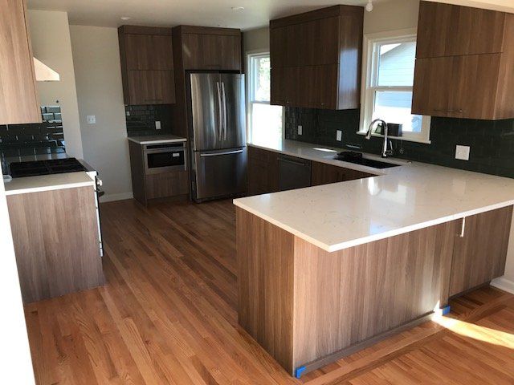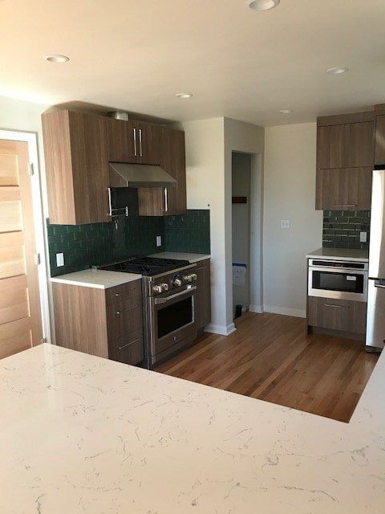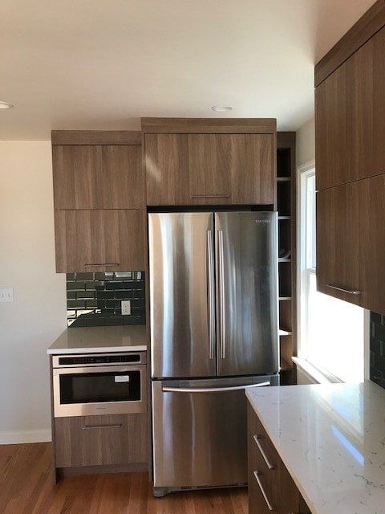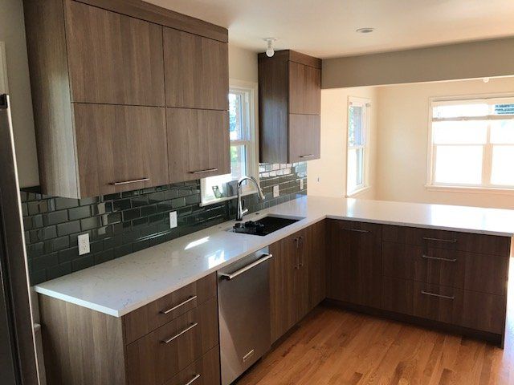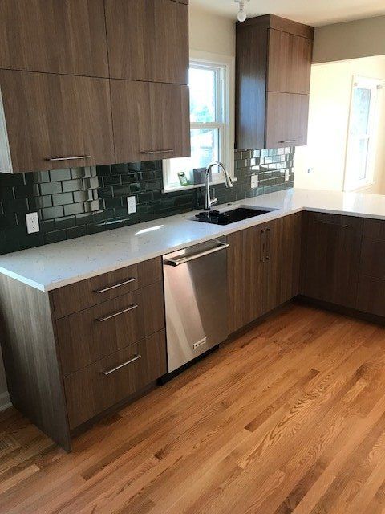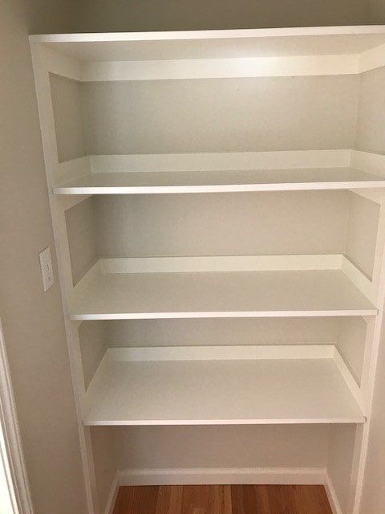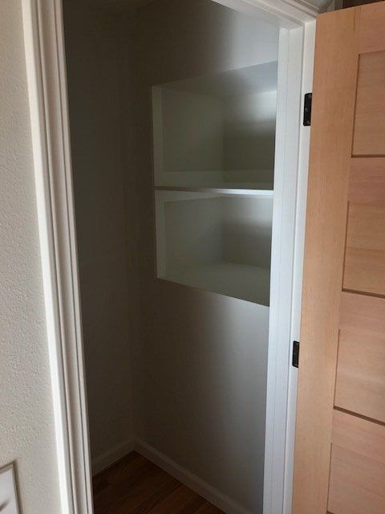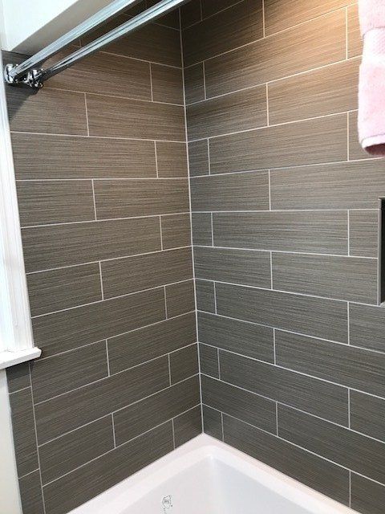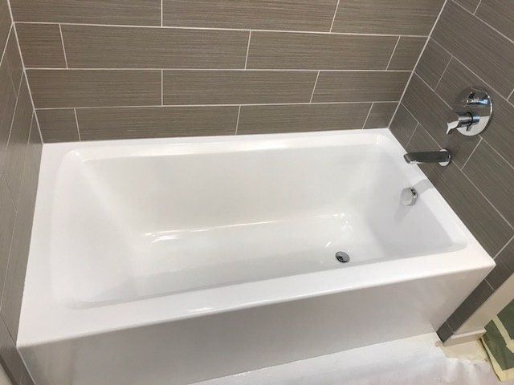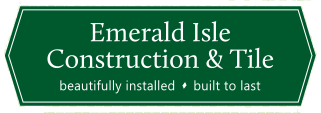Anthony Carroll Project
This home in the West Seattle neighborhood wanted to modernize with a contemporary look.
- New soft close cabinet and drawers.
- Tore out structural wall between kitchen and dining room; and also removed structural wall between dining room and living room – to open up areas and have better flow and access between all rooms.
- Installed new structural glulam beams and structural posts between rooms as noted above, and drywall over.
- Installed new hardwood floors in kitchen (then blended in new wood on floors where walls removed); and refinished all floors in dining room and living to macth new kitchen floors.
- Built a new custom made pantry room.
- Run new gas line for new gas stove.
- Run new plumbing for new sink, pot filler, fridge, refrigerator and dishwasher.
- Run new HVAC and venting for new stove hood, boxed into cabinet above stove.
- New can lights in kitchen ceiling and pendant lights above peninsula island counter.
- New drywall and painting.
