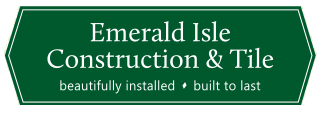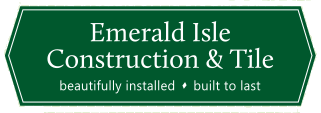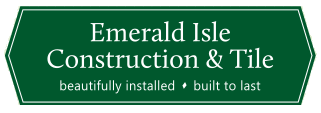Gig Harbor Project (Sound Builders)
This was a very high-end tiled bathroom project we completed in the Gig Harbor area.
Main scope of work included large walk in shower, dry off area, open toilet room area, tub front and splash & vanity splash; and main bathroom floor with tiled base trim.
- Shower pan with linear drain and mosaic tiles (no curb).
- 12”x24” tiles on all the shower, dry off area, tub front, and toilet room walls.
- Stone deco liner as trim around top perimeter of all shower walls.
- Ease and polish all exposed edges of the wall tiles.
- Under floor heating, with 12”X24” porcelain tiles.
- Tiled mosaic and deco patterns on the vanity and tub splash.
- On the back of the shower a very detailed & intricate deco pattern to include
- 3 each diagonal panel’s set within the main panel with 2”X2” tiles (3 different colors and patterns).- Surrounding the above tiles are mosaic tiles, to match the shower pan tiles.- Then pencil liners around the perimeter of the 3 center patterns and mosaic tiles.- Then 1 course of 2”X2” tiles, with deco piece on each of the four corners.- Finally picture frame the entire shower panel with a deco trim course that adjoins the 12”x24” wall tiles.
- Stone slab work on the following areas to match the vanity counter slab.
- bench in shower- drying off bench (between shower and toilet room area).- bottom of niche.- window sill.
Content, including images, displayed on this website is protected by copyright laws. Downloading, republication, retransmission or reproduction of content on this website is strictly prohibited. Terms of Use
| Privacy Policy











