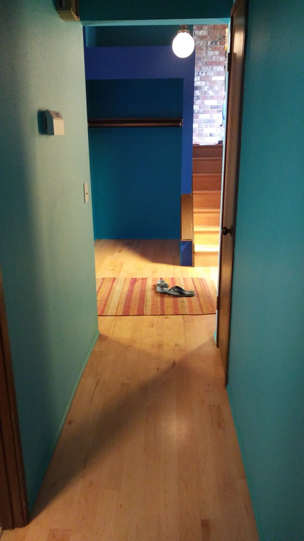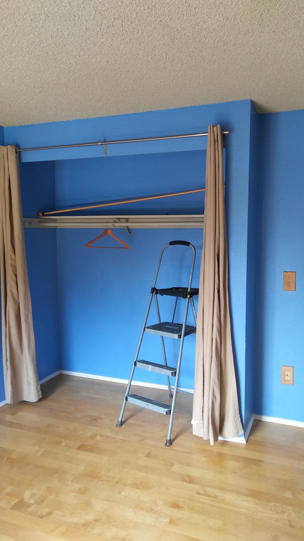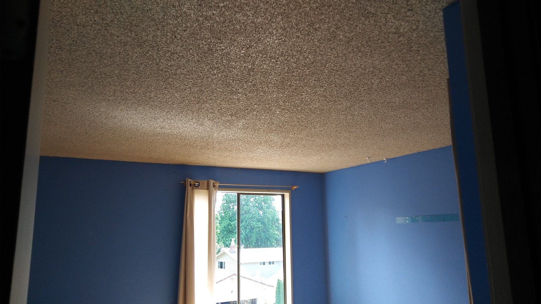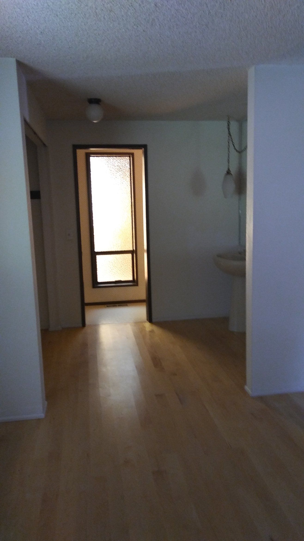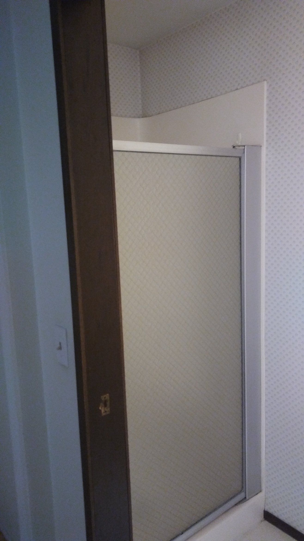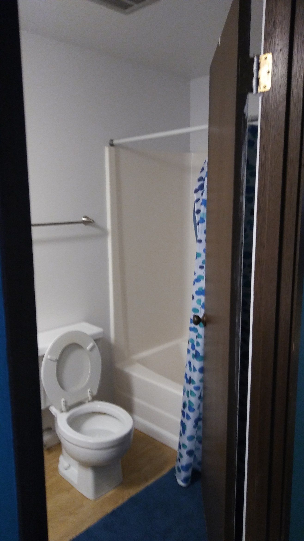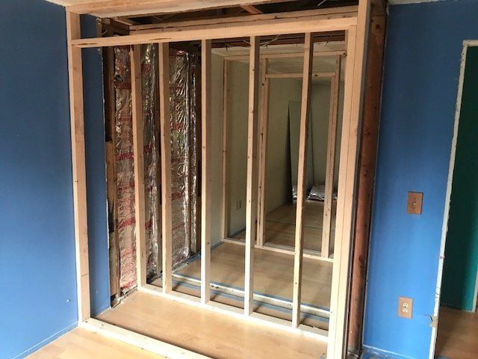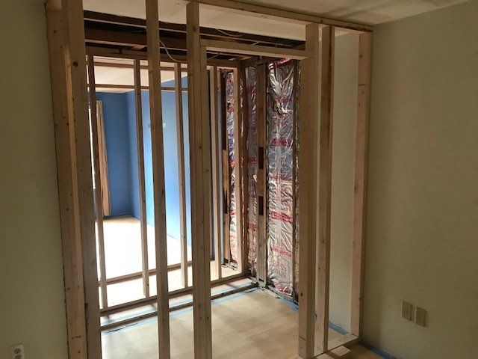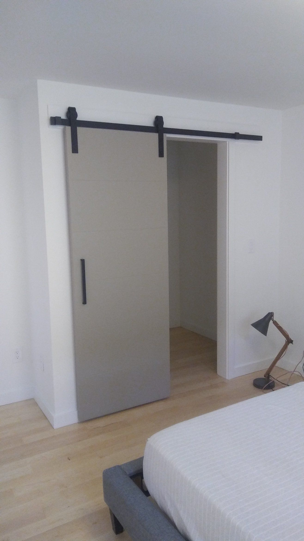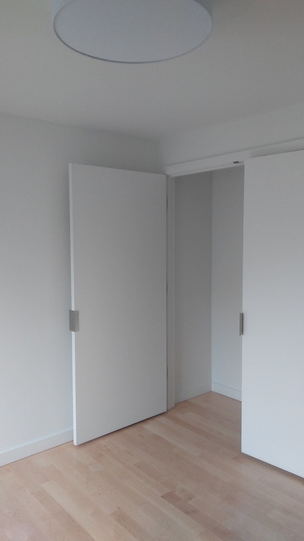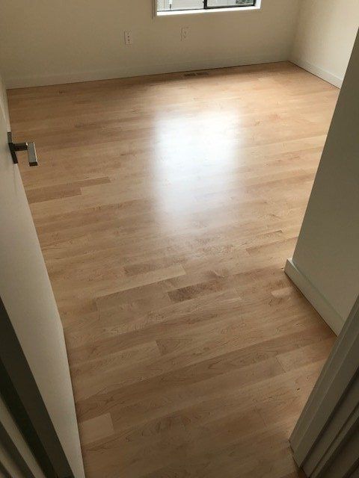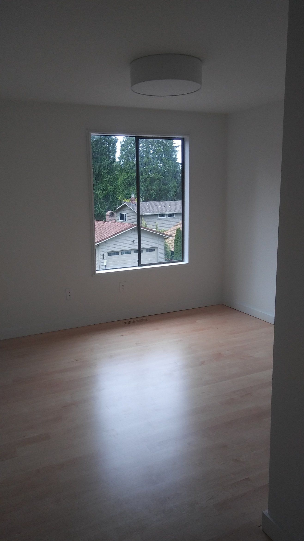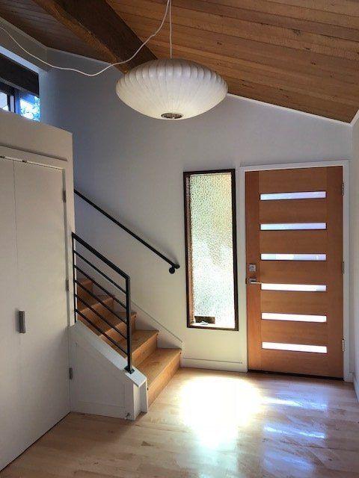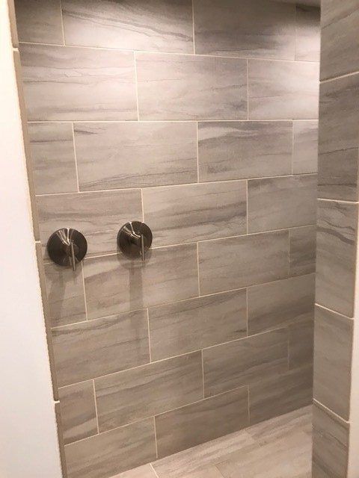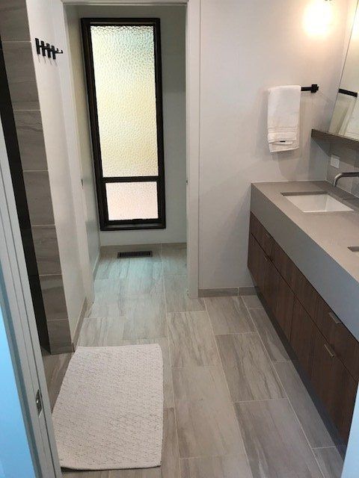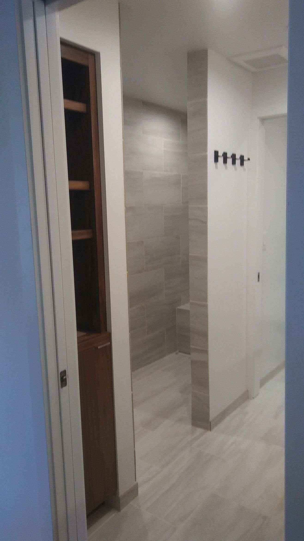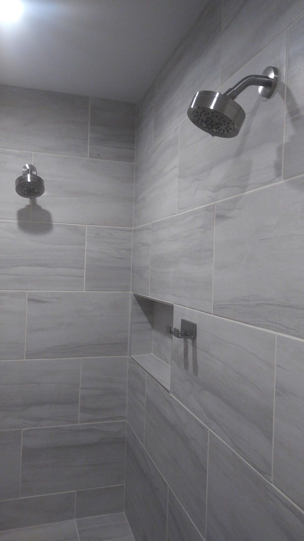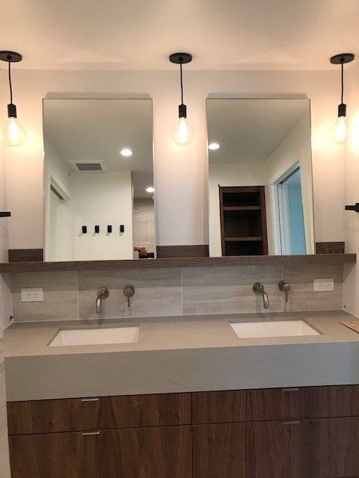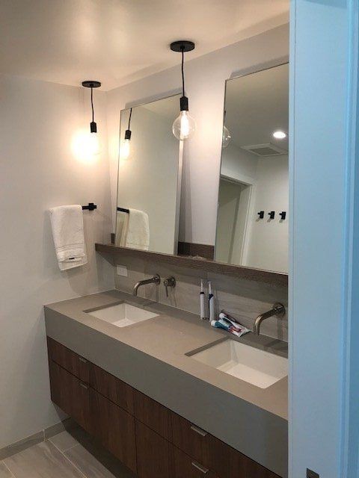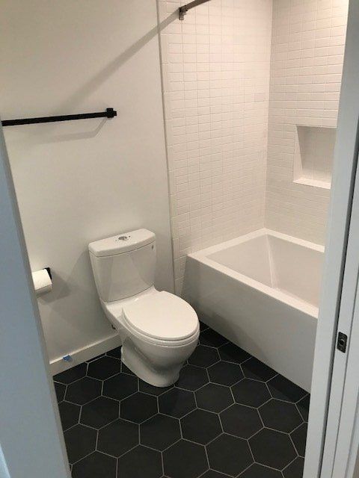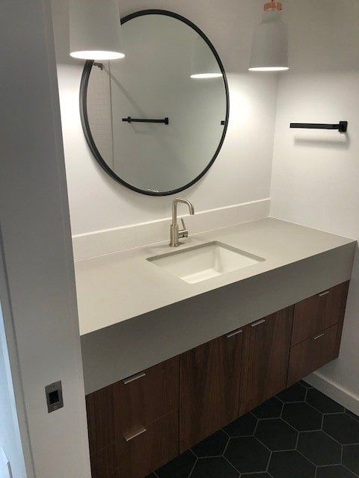Lauren Anderson Project
This home in the North Seattle neighborhood was a 1970’s home, customer wanted to keep the existing beams and slated apex interior ceiling, while still giving the home a very modern contemporary look, that compliments the existing features not remodeled.
- We removed two walls (non-structural) to open up the entire upstairs kitchen, living room and dining room to be all one space.
- Run new gas line for new gas stove.
- Run new plumbing for 2 new sinks, fridge, refrigerator and dishwasher.
- Run new HVAC and venting for new stove hood, boxed into cabinet above stove.
- We supplied new cabinets from our specialty cabinet supply company“stile and rail design studio” and large island counter with second sink. Link to their website, if you hit this brown lettering.
- New stone slab counters, with stone slab splash to match. Island counter with slab material and double waterfall feature, with the same stone slab material.
- New soft close cabinets doors and drawers; with paneled cabinet door fronts custom made for dishwasher, large fridge and adjoining freezer doors/fronts.
- New modern lighting fixtures suspended from kitchen apex ceiling and hidden electrical outlets inside the island counter drawer fronts.
- We patched in new wood floors where existing walls removed, and old cabinets removed, and then refinished all floors on this entire level to be the same.
Other Remodel and Repair Works
Lauren Anderson
Service Existing Tile and Grout
Other Misc. Home Repair Projects


